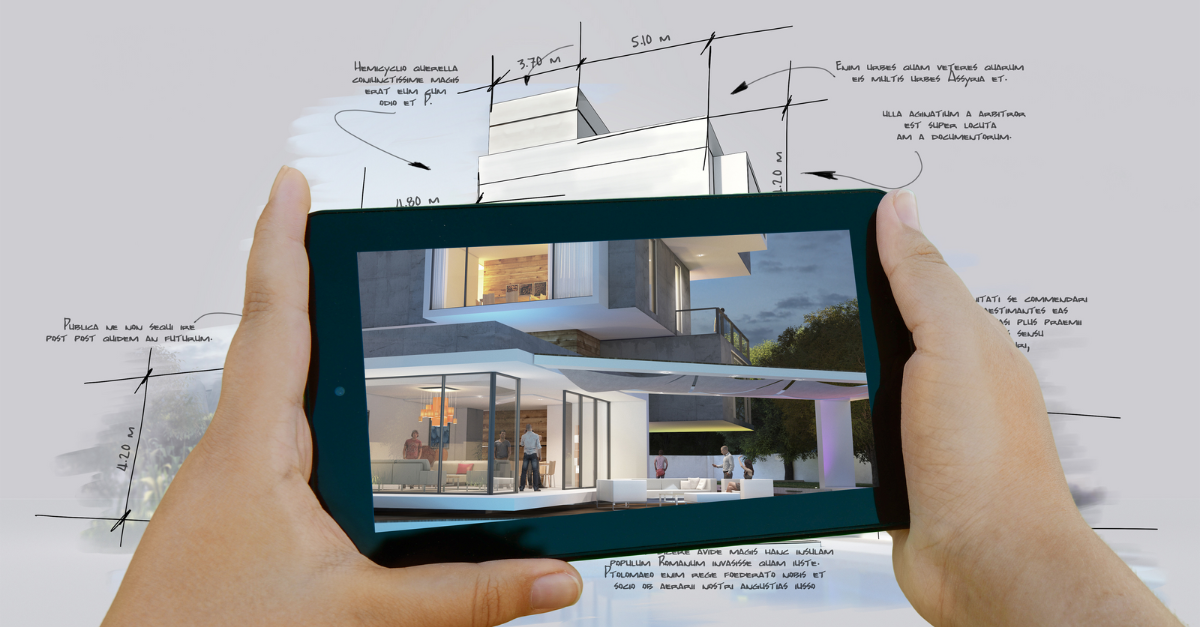Cool head for AI: aquatherm pipes
Highly efficient and sustainable cooling solutions for Data Centres The dynamic developments in artificial intelligence and cloud computing present...

aquatherm already supports you as a leading manufacturer of plastic piping systems made of polypropylene and by offering you a first-class service. But are you aware of our Building Information Modeling (BIM) services?
The short answer: In addition to consulting, planning, construction site instruction and training, we also offer you the provision of planning data and we can provide you with all CAD data in the most common formats for pipeline network calculation as a download.
Are you interested in further details and background information about our services for BIM? Then we offer you further insights below.
BIM plays an important role in all life cycles of a building as it can be used in all planning, construction, and use phases.
In addition, Building Information Modeling reduces errors. Cost-intensive rework and rejects on the construction site can be ruled out right from the start.
Using a 3D model, more efficient work processes are possible and the productivity of all parties involved is increased and with the right BIM software, you can prevent information loss. Each trade has access, adds data, or informs itself about changes.
aquatherm has been dealing with the complex topic of Building Information Modeling for over 10 years as it became apparent that 3D models and data were becoming increasingly important for planning companies.
Our customers have not only relied on the quality of our products for around 50 years. Our BIM services can also support you in a variety of ways.
We can support you in the planning of a piping system in BIM with just a few steps:
aquatherm not only takes care of the verification or preparation of relevant data for customers and their BIM projects. We are also working on making our models work for you. These BIM models can then be used by anyone, anytime, anywhere.
You want to download our CAD and BIM data? Please fill out the linked form to gain access to the models.
aquatherm also supports data enrichment. It takes a lot of data from all trades involved in the project to create a meaningful CAD drawing. This is the only way to ensure smooth planning and implementation for a successful BIM project.
We offer data sets for the following calculation programs:
You can also download the following record formats from our homepage:
Are you planning your project in BIM? Then we can help you. Together with us at your side, you can easily design the BIM of the piping system you need for your project. After all, you have experienced experts at your side who will support you personally if you wish.
Are you looking for more tips about Building Information Modeling? Read our article "Tips for improved BIM planning" and optimise the long-term use of BIM in your projects.
Do you already have a project in which you require support in the BIM planning of a piping system? Then feel free to contact us.
Highly efficient and sustainable cooling solutions for Data Centres The dynamic developments in artificial intelligence and cloud computing present...
Do you already use digital tools for your BIM planning? Or are you about to start a project that requires Building Information Modeling? Then our...
Good skilled workers are hard to find on the German and international labor markets. Studies and short reports of the Leibniz Institute for Economic...